Design & Engineering
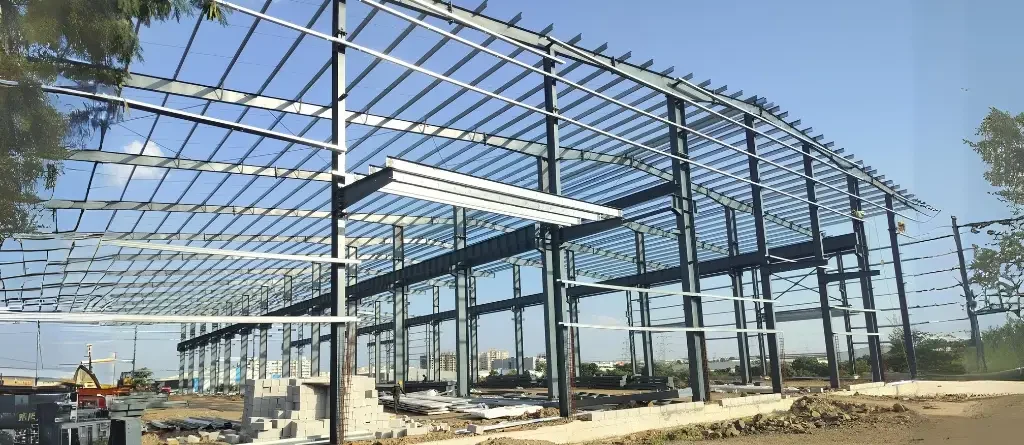
1.Customized PEB Designs:
Our design team works closely with clients to develop PEB structures that align with specific project requirements and operational needs. We utilize advanced software and engineering principles to create efficient and scalable designs.
2.Engineering Excellence:
We conduct detailed structural analysis and load-bearing calculations to ensure that all PEB designs meet safety standards and regulatory requirements. Our engineering practices ensure the structural integrity and durability of each project.
Manufacturing
1.High-Quality Fabrication:
Using top-grade steel and advanced manufacturing techniques, we produce PEB components that are strong, durable, and resistant to environmental factors. Our fabrication process adheres to international quality standards.
2.Quality Control:
We implement stringent quality control measures throughout the manufacturing process. Each component undergoes thorough inspection and testing to ensure it meets industry specifications and client expectations.
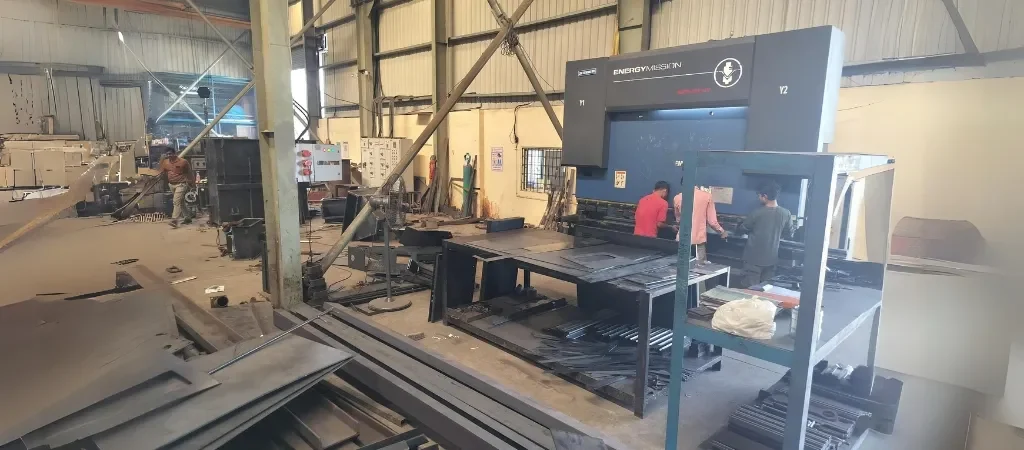
Installation & Erection
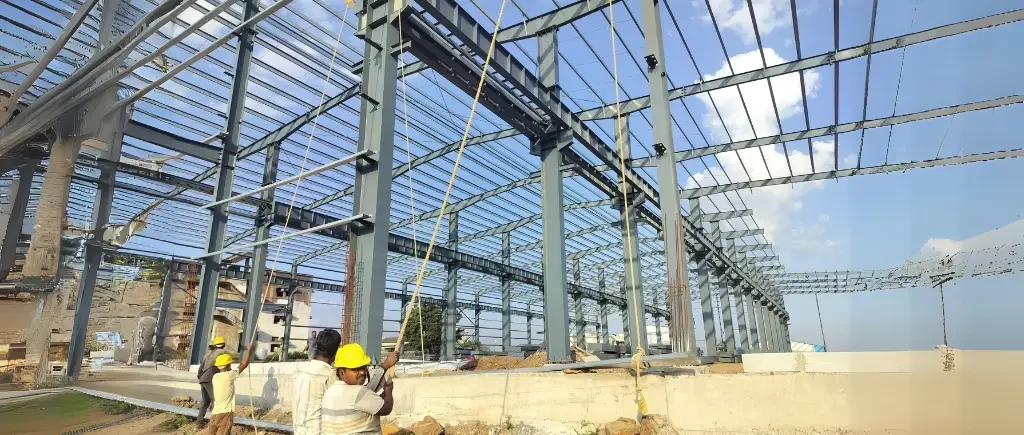
1.Professional Installation:
Our experienced team manages the complete installation and erection of PEB structures. We ensure that the assembly process is executed with precision and efficiency, minimizing disruptions and delays.
2.Project Management:
We coordinate with civil and electrical teams to ensure that all aspects of the PEB project are seamlessly integrated. Our project management approach ensures that the project is completed on time and within budget.
Additional Services
1.Retrofitting & Expansion
We offer retrofitting and expansion services to update and enhance existing PEB structures. Our solutions ensure that older buildings meet current standards and accommodate changing needs.
2.Green Building Solutions
Our green building solutions focus on energy efficiency and environmental sustainability. We use energy-efficient materials and designs to reduce the ecological footprint of our PEB projects.
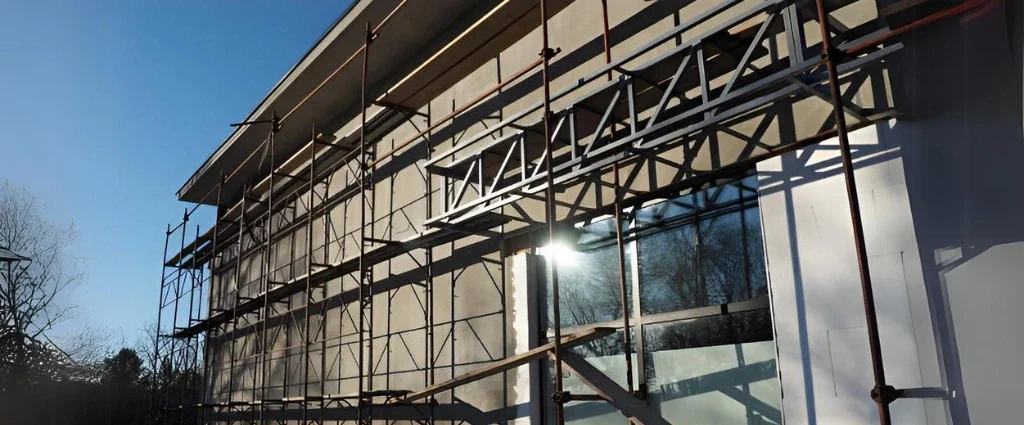
Types of PEB's
Industrial Sheds
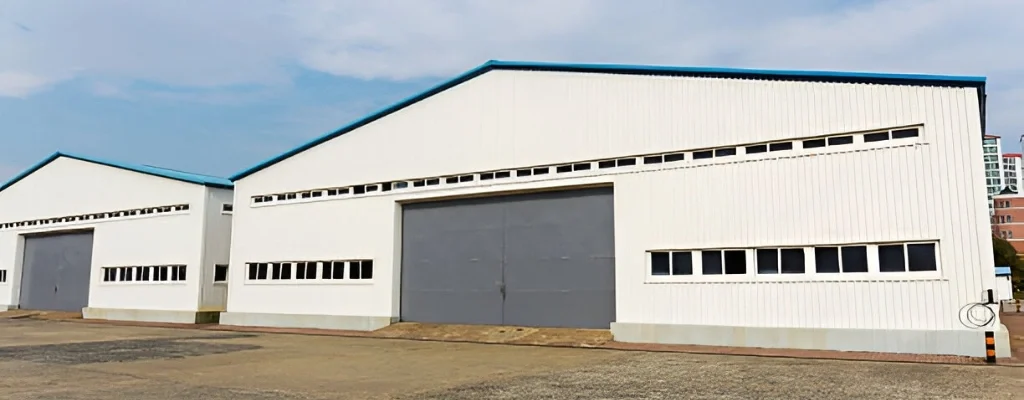
Designed for manufacturing, warehousing, and storage, our industrial sheds offer expansive, column-free spaces ideal for industrial operations.
Warehouses
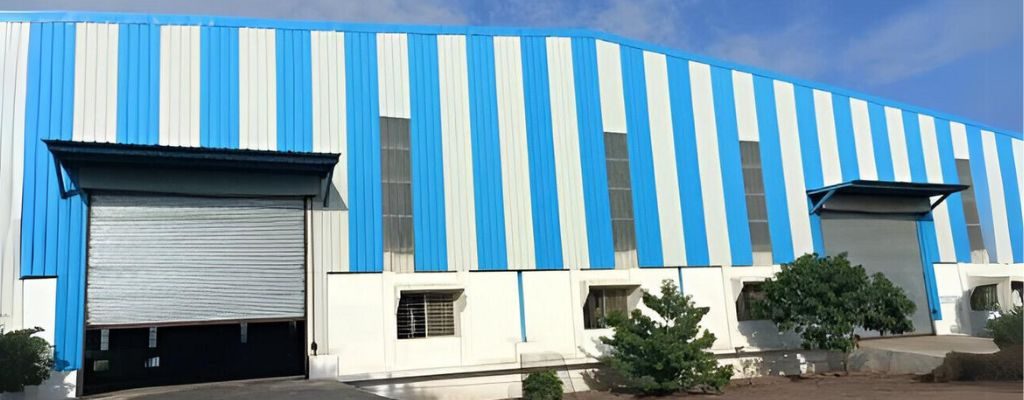
We provide customizable warehouse solutions that include options for cold storage, logistics hubs, and specialized storage facilities.
Commercial Buildings
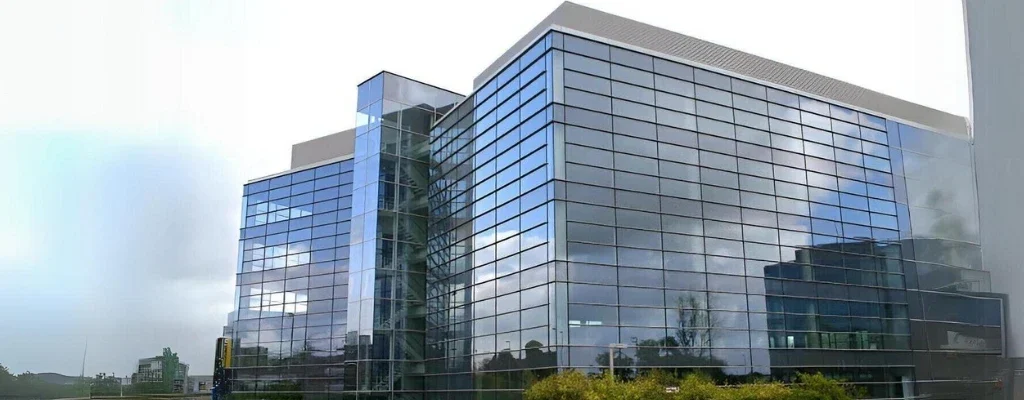
Our PEB structures for offices, retail spaces, and showrooms offer flexibility and modern design features to meet diverse business needs.
Agricultural Buildings
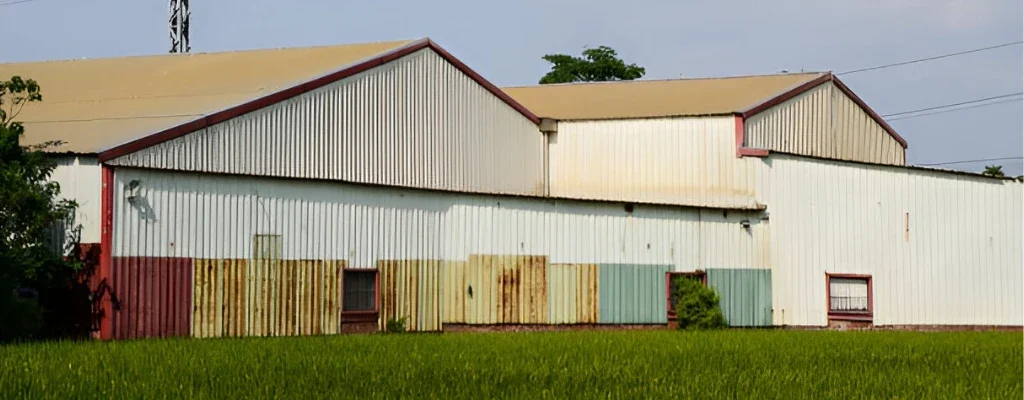
We design and construct PEB structures for barns, storage facilities, and other agricultural applications, providing durability and functionality for farming operations.
Sports & Recreation Facilities
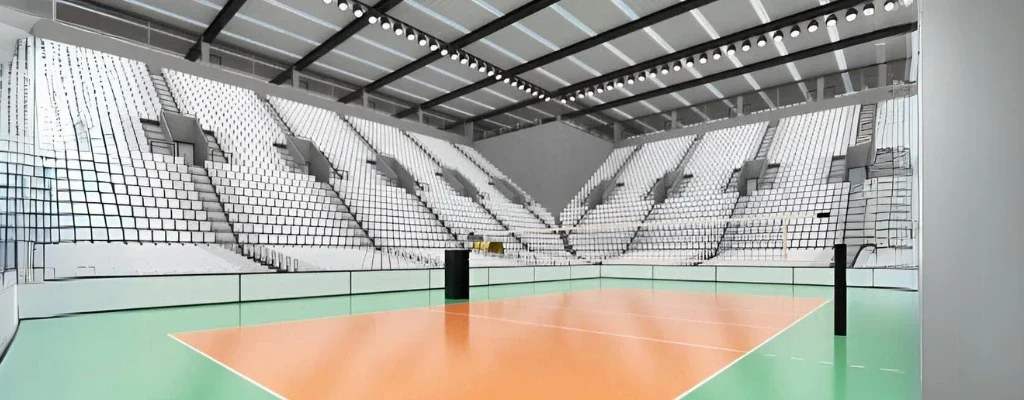
Our PEB solutions include indoor stadiums, arenas, and recreational complexes, designed to accommodate a range of sporting and leisure activities.
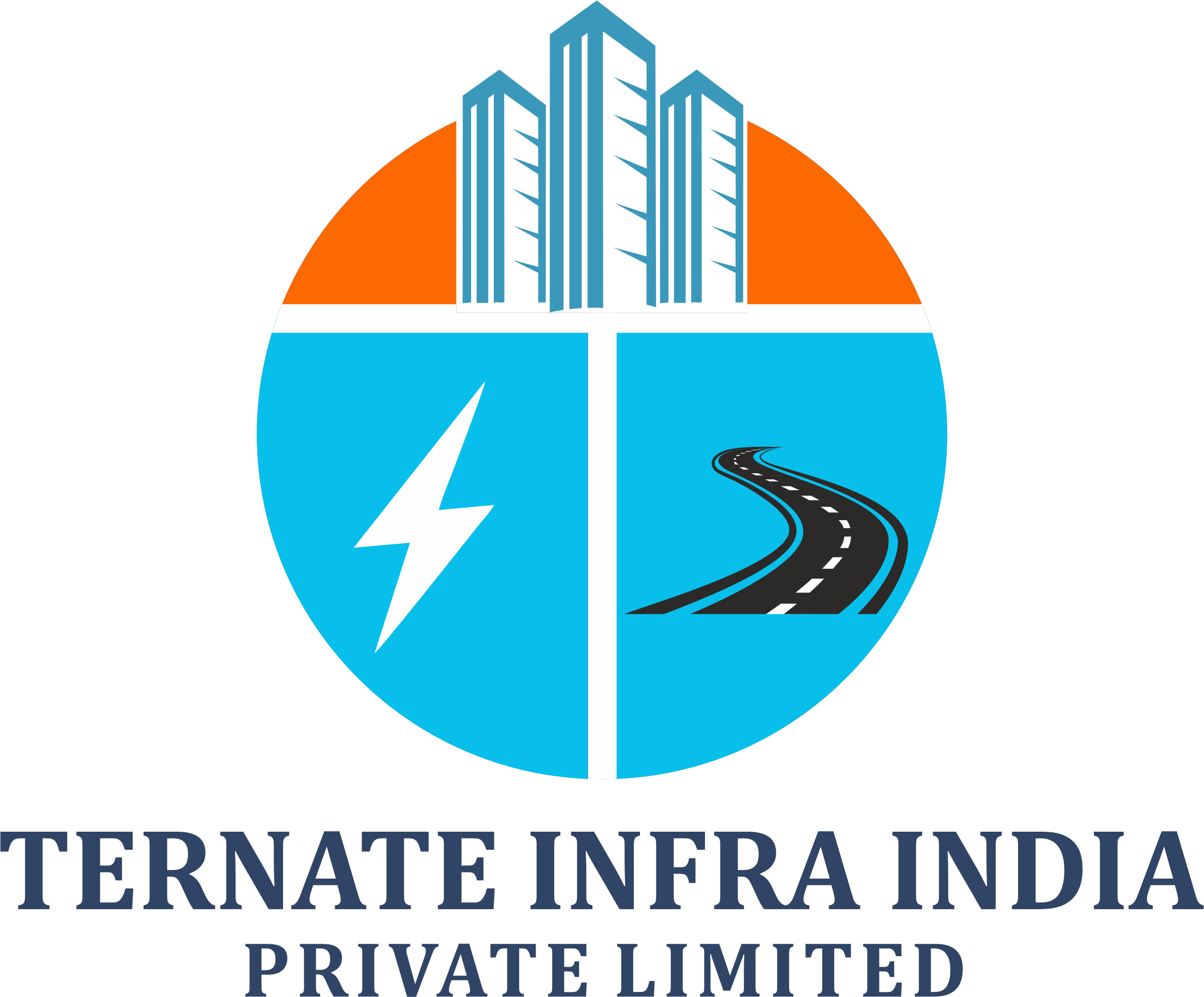
Contact Us
Ternate Infra India Pvt Ltd. Office No. 225, 226 A Wing, Jay Ganesh Vision, Akurdi Maharashtra Pune-411035.
info @ ternateinfra.com
020-450 25959
+91 7498901200